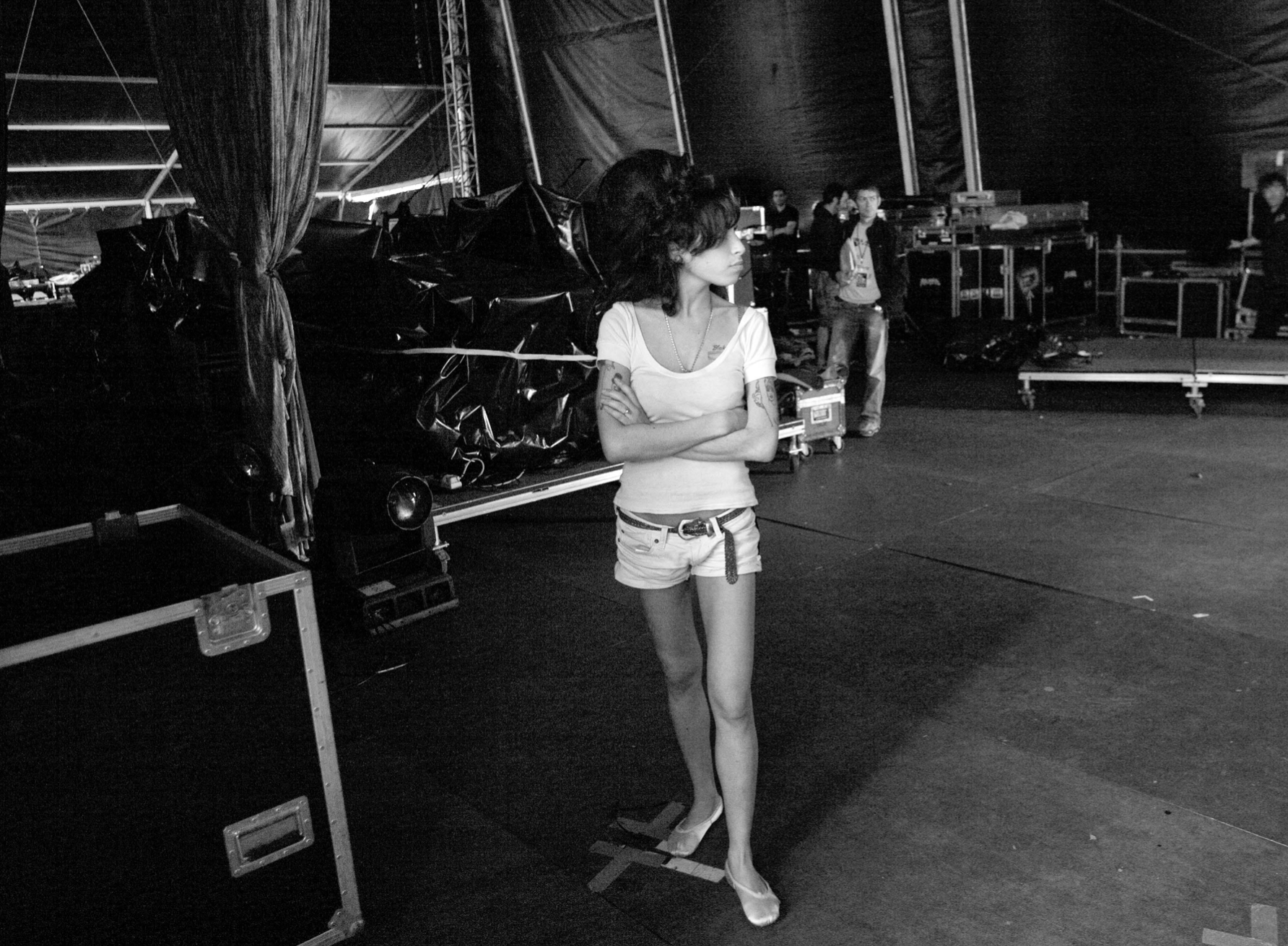
Architectural Thoughts on Parasitic Architecture
This month our resident architecture columnist, Róisín considers the untapped potential of Parasitic architecture
Words by Róisín HANLON

Parasitic architecture is one of the most informal types of architecture. Sometimes playful, sometimes political, it can be used as a way of hacking the ordinary streetscape and doing something completely unexpected Oase no.7 was created by Haus-Rucker-Co for a 1972 arts festival.
A pneumatic bubble emerged from a first floor window of the Fridericianum museum. After crossing the window threshold the visitor would descend a scaffold staircase onto a platform suspended right in the centre of the sphere. Upon this platform were plants, two palm trees and a hammock suspended in between. Here the visitor could lounge in their own private oasis. Albeit an oasis completely exposed to the street in all directions – left right, above and below. On first glance just an art piece playfully bringing an element of nature and relaxation into an urban environment, this piece is somewhat satirical – the pod is completely private – someone inside is physically isolated, whilst completely visible. There is absolutely nowhere to hide.
Really interesting parasitic design makes us look at a space that we may not even have realised was under-utilised. Fernando Abellanas designed a small studio for himself nestled between the concrete beams of a bridge in Valencia. The setting is brutal and urban but with Abellanas’ light materials and playful construction the installation has a cosy, dreamy quality to it, much like a child’s tree house. The structure is a platform suspended on wheels from the beams which can be moved along the underside of the bridge using a handcrank. Much like a swallows nest, the studio uses a high-up corner that most passers by wouldn’t even look at, let alone design an installation for.

In his paraSITE series Michael Rakowitz designs parasitic architecture with the homeless in mind. His plastic shelters attach to air and heating outlets on the side of buildings. The outgoing air inflates the structures – creating a semi-rigid form, whilst also warming the enclosure. As they are small with low head height, the structures are more like sleeping bags, bypassing any laws about erecting tents on streets. Rakowtiz designs the units with the occupants in mind – designing the sections, windows and form of the structure around the living requirements of the occupants.
One of the paraSITE series (shelter for George L.) was created on a budget of just $5 with plastic bags and bin liners. This truly shows just how much parasitic architecture can be an accessible form of architecture. In 2009 Montreal based magazine L’Itineraire printed instructions for how to make your own paraSITE pod. With a small amount of money and a little creativity, almost anyone can go out and perform their very own guerilla architecture – and test the limits of what you can create in the public realm. RH



